Ahmedabad based Scarlett Designs crafted the interiors of Kalhaar Blues and Greens, Ahmedabad’s premier golf club. The project encompasses a sprawling 50,000 sq m and is surrounded by rolling greens. The architectural framework was laid out by the North American architecture firm Marsh and Associates. Rooted in Mediterranean and Spanish architectural traditions, the structure celebrates the timelessness and elegance of arches. Subsequently, we envisioned a design for the interiors that accentuates and
enhances the original plan.
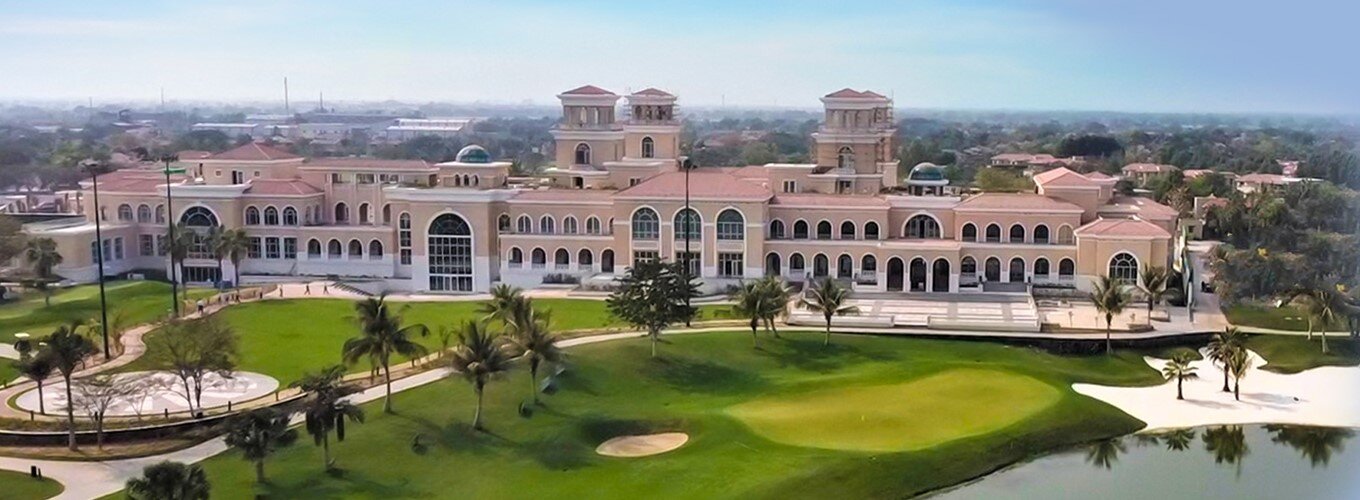
Framed against the timeless elegance of arches, the grand lobby of the Kalhaar Blues and Greens
clubhouse blends classical charm with contemporary design through a seamless interplay of materials.
Balconies with sleek metal railings overlook the circular space characterized by wood and marble,
resulting in an area suffused with luxury. At the heart of the space, a bespoke chandelier spans multiple
floors, bathing the area in golden light. Multiple corridors lead to various spaces featuring luxurious
materials and bespoke furniture. Gourmet dining spaces, vast ballrooms, whimsical play zones, sporting
areas, and numerous lounges make Kalhaar Blues and Greens a destination for people of all ages and
interests.
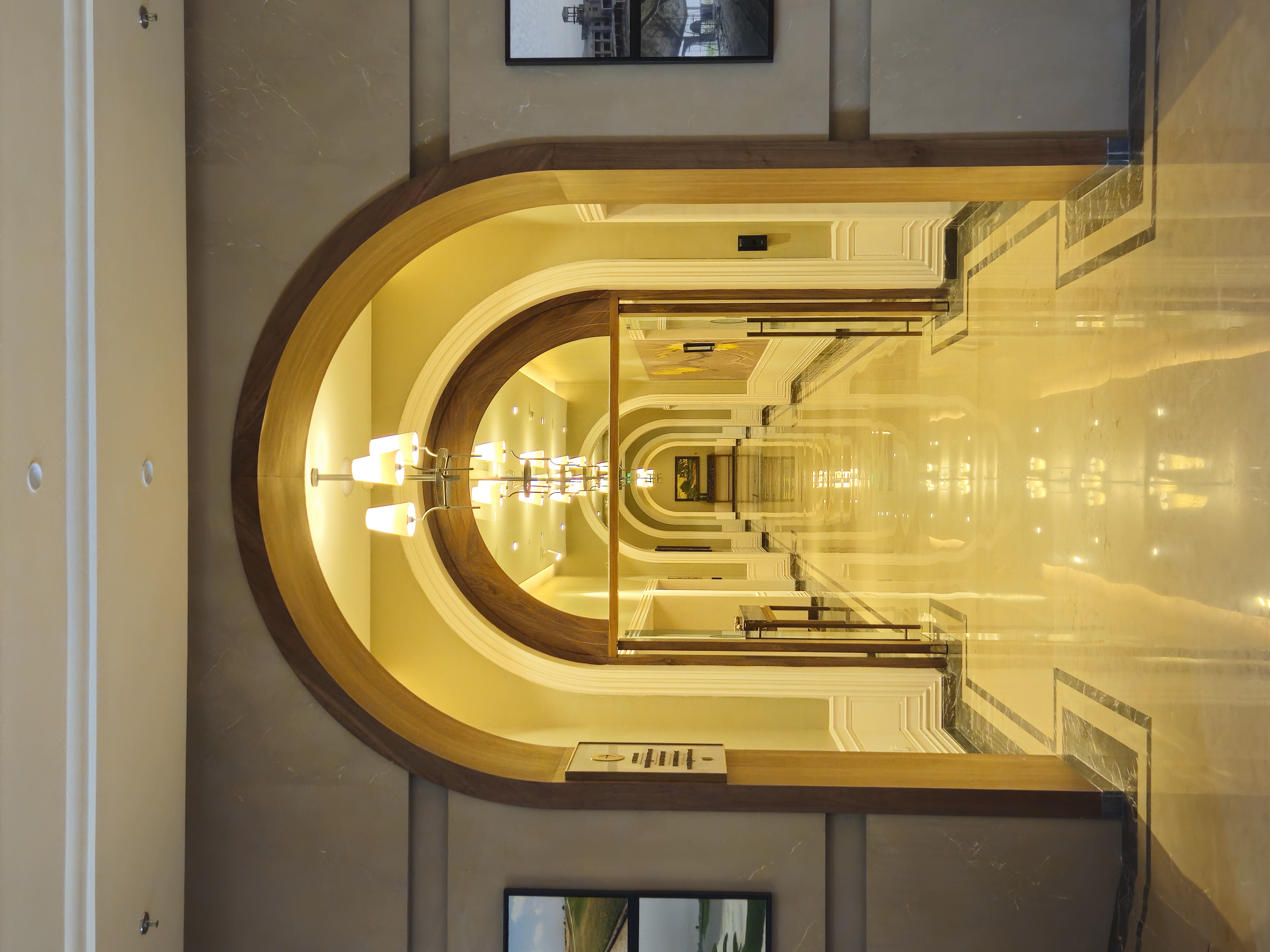
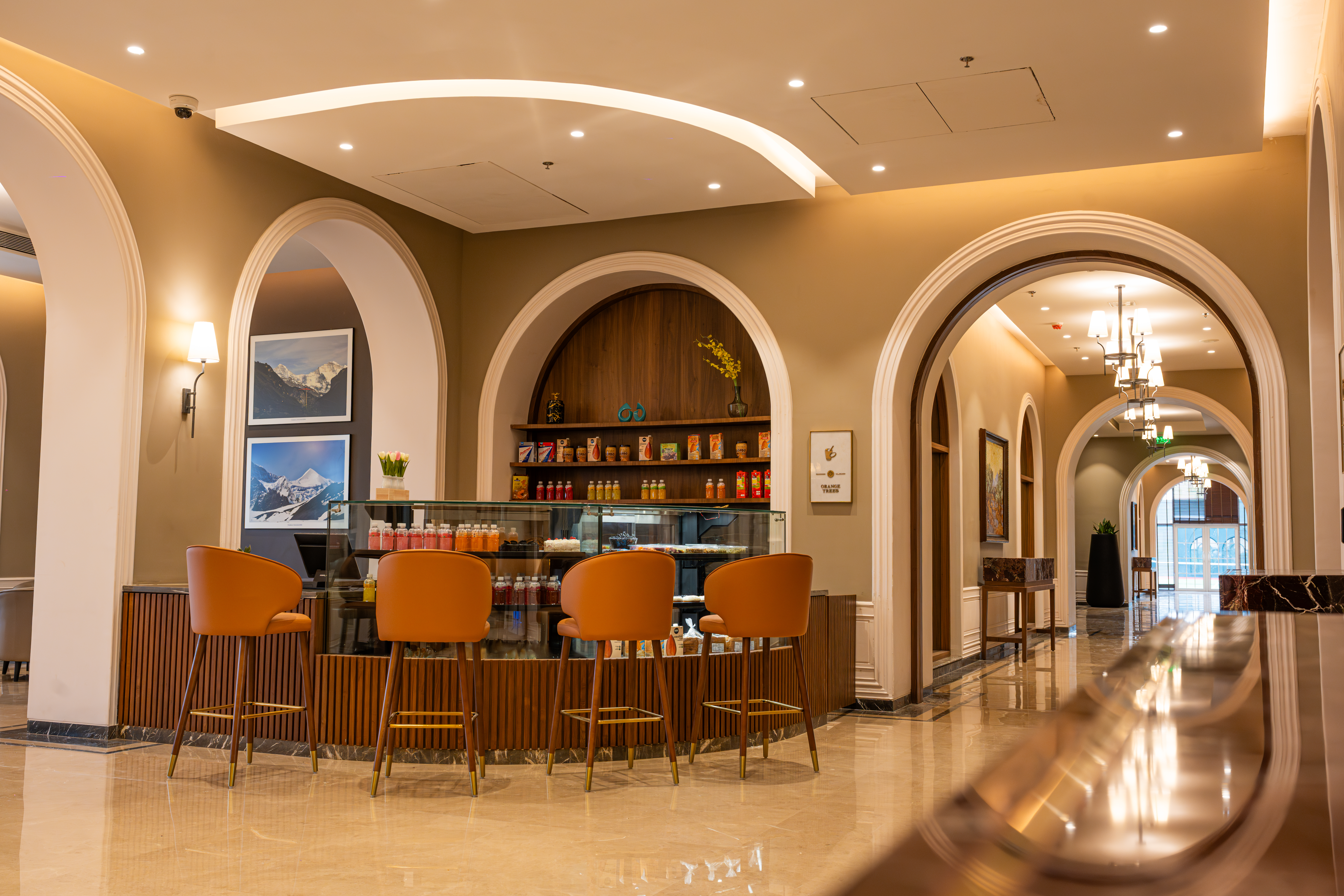
Design Philosophy and Unique Features
At Kalhaar Blues and Greens, our goal was to celebrate the architects’ vision while fully recognizing the
distinct function of each individual space. The central spine became a unifying factor, featuring both
contemporary and classical elements. A Spanish and Mediterranean flavor pervades the lobby, where we
have experimented with POP and paneling work to create an old-world charm. While the underlying
theme was an experience of luxury, this was achieved through a meticulous selection of materials and
textures. The design language in each area or zone of the golf club was determined by its specific
function, creating a sense of opulence in various ways. For example, the café is conceptualized in a
bohemian style, the restaurant and lounges are contemporary, the bathrooms exude an old-world charm,
the entertainment zones are funky, and each banquet is designed distinctly so that no one experience is
quite like another. Each design element, from lighting to art installations, has been painstakingly curated
to create a space that is elegant yet energetic.
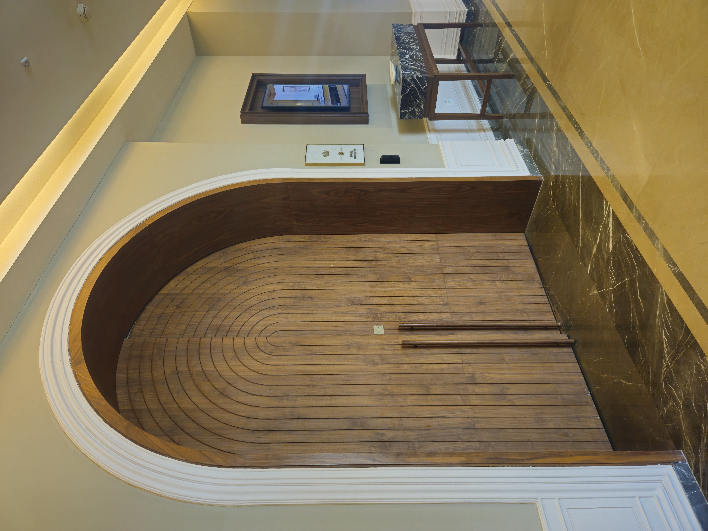
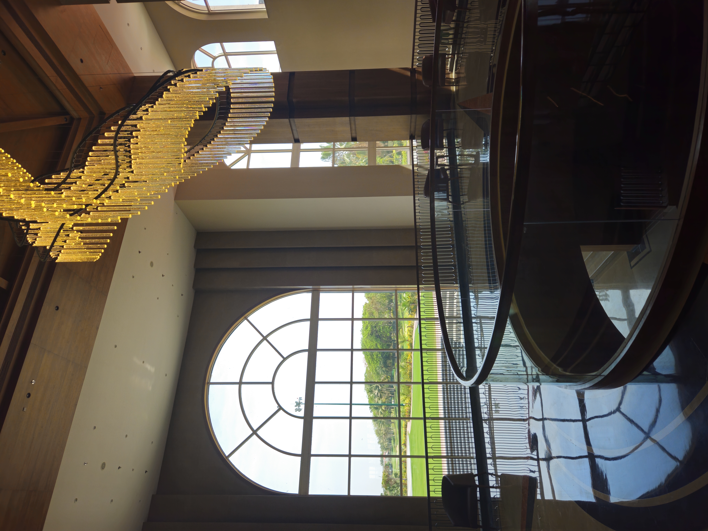
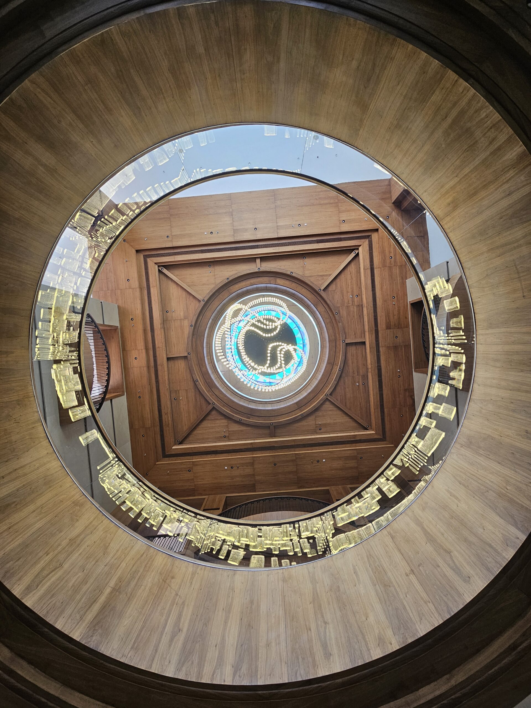
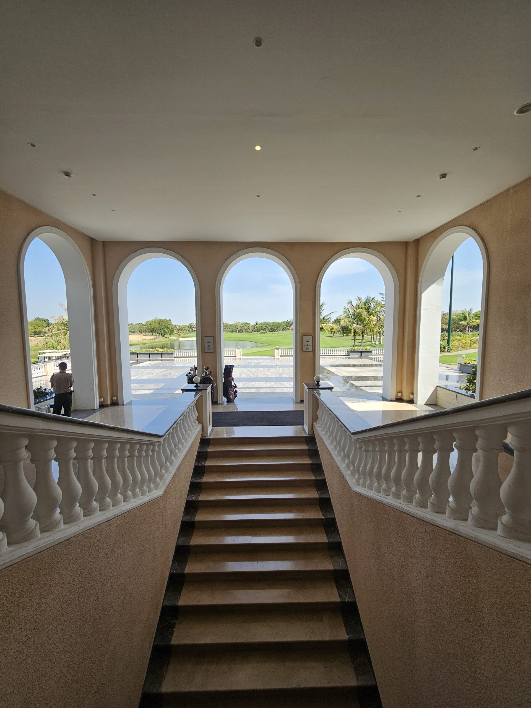
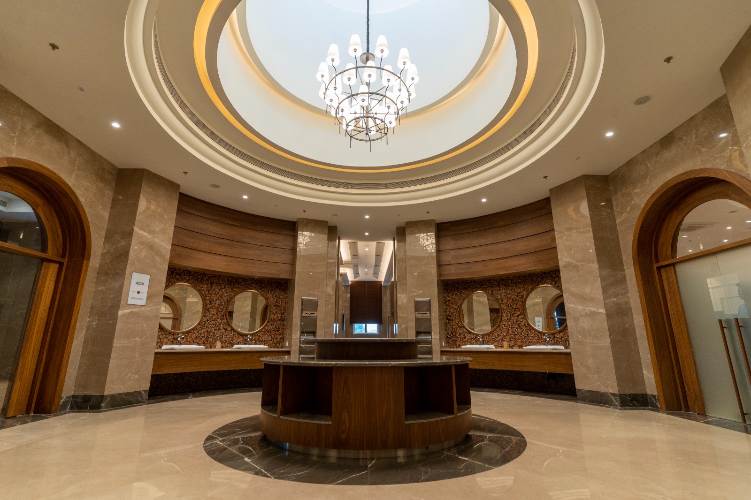
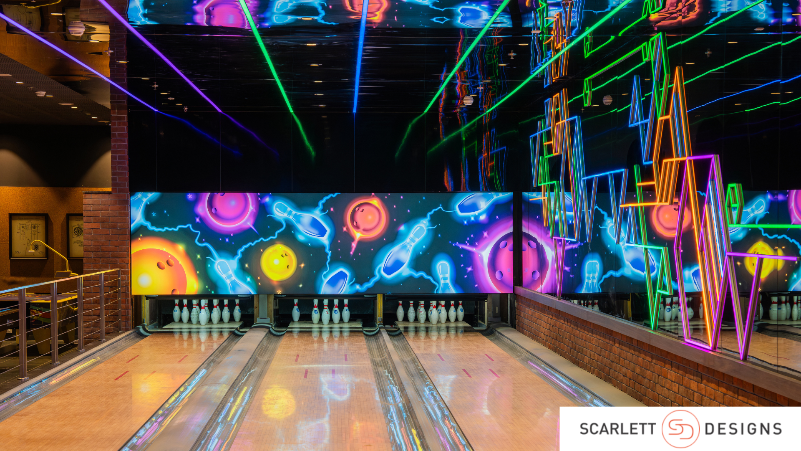
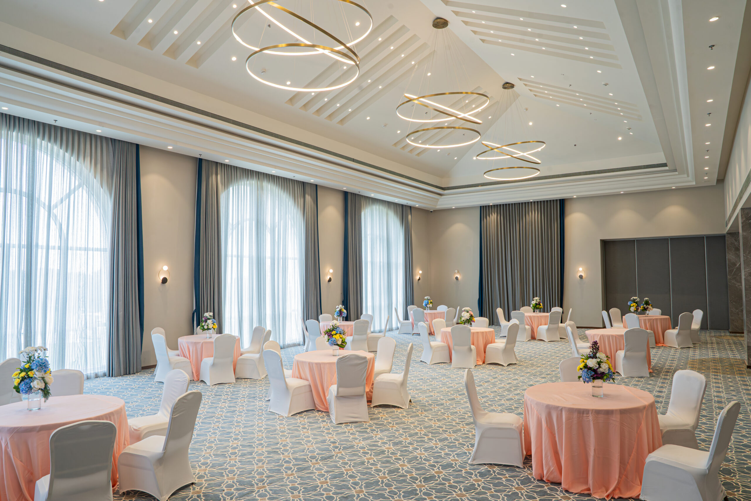
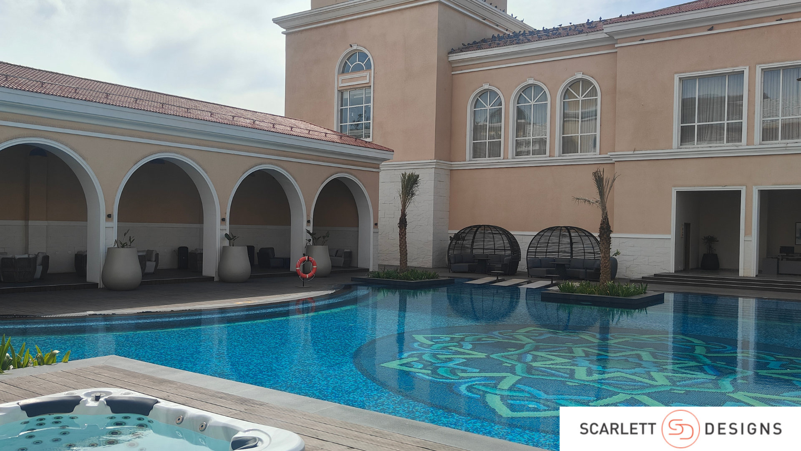
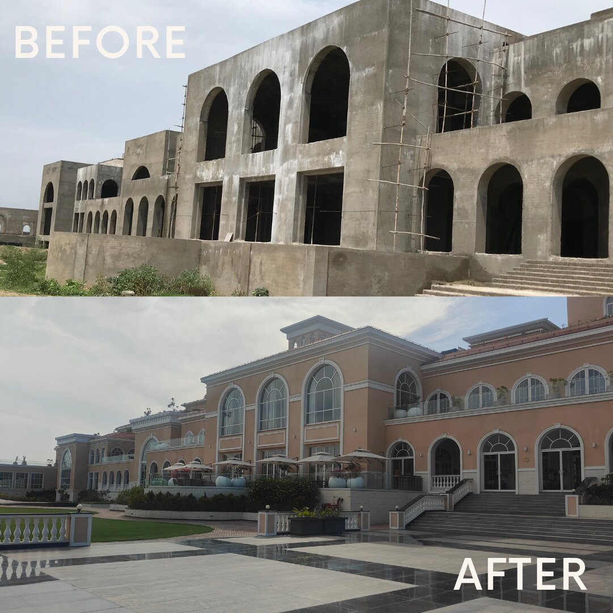
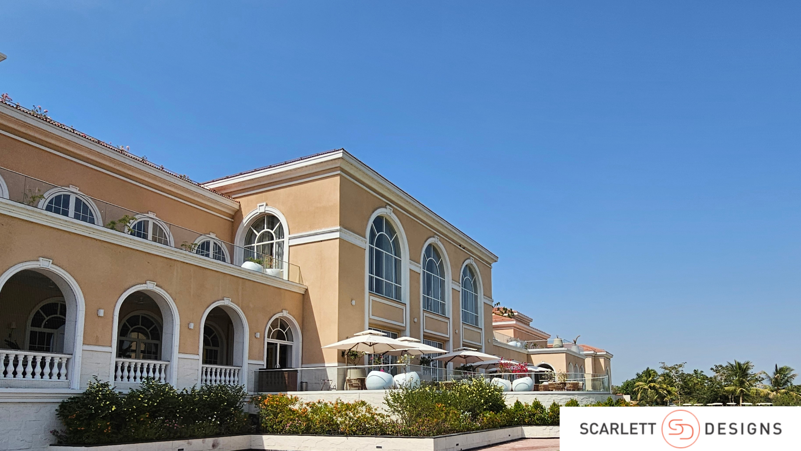
Challenges in the Project:
When we received the project, it was a bare shell. Our goal – was to transform this place into a
world-class facility. The sheer scale of the project was daunting. The greatest challenge was to unify the
club and create an ambience that complemented the original framework while treating each area
distinctly.
Readers can refer the project details as below:
Project Name: Kalhaar Blues and Greens at Ahmedabad Gujarat
Firm name: Scarlett Designs Pvt. Ltd.
Firm location: Ahmedabad, Gujarat
Firm website: Scarlett Designs
Owners and Project Lead: Devang Shah and Pranav Shah
Principal Interior Designer: Kush Shah
Execution Team: Bharat Patel and Team
Interior Design Lead: Deepti Vohra
Interior Design Team: Hina Patel, Rajvi Shah, Priyanka Dave, Manushi Shah, Turab Alvi
Furniture and Chandeliers: Excella Experts
Bowling Alley: Brunswick Bowling
Marble: Classic Marble Company
Rugs: Jaipur Rugs
Texture: FlexStone
Tiles: Graffiti Tiles
Swimming Pool Tiles: PALLADIO
Health Equipment: Life Fitness
Bathroom Fixtures: TOTO India









