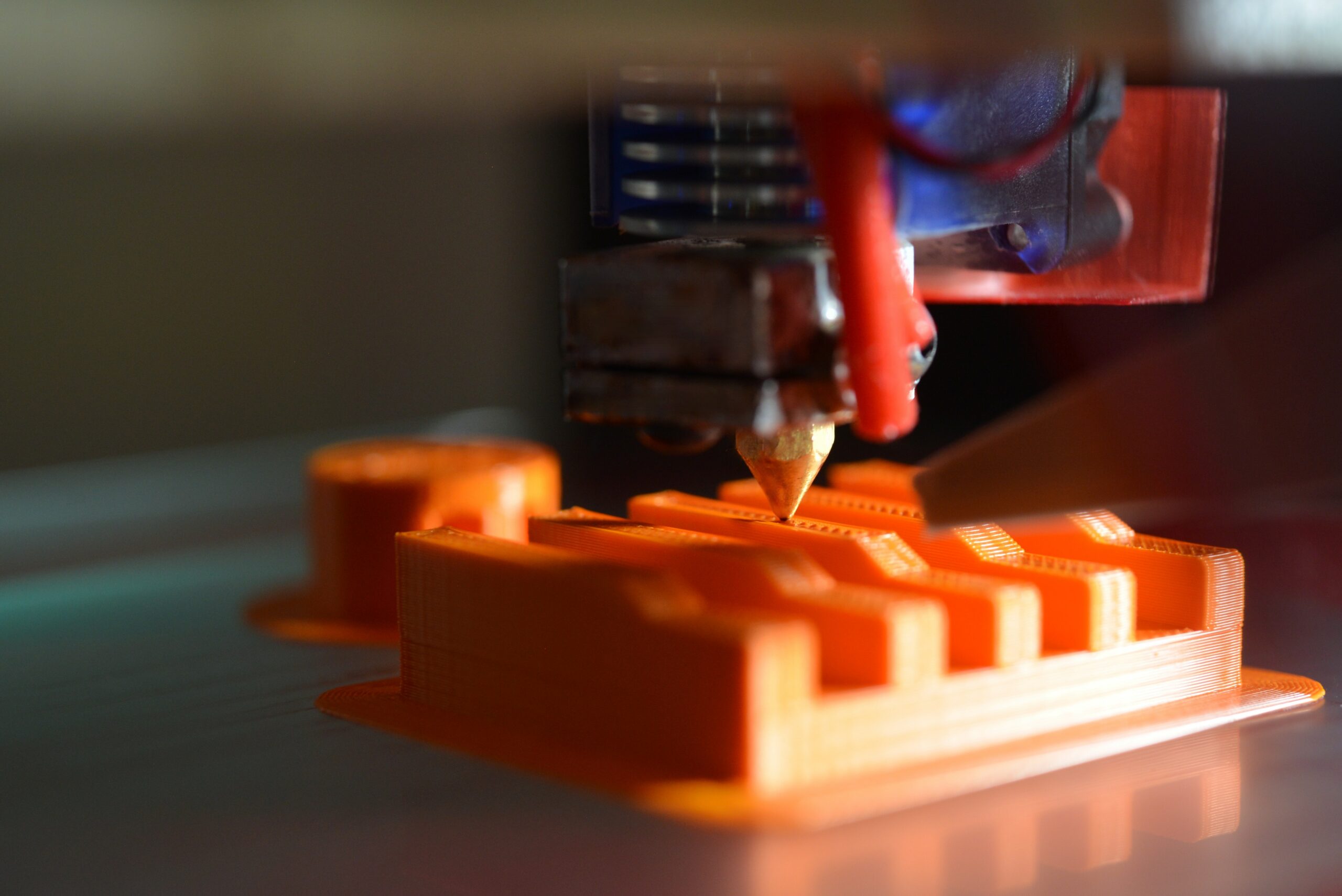As urban populations grow and living spaces become more limited, the need for efficient utilization of small living spaces has become increasingly important. This comprehensive guide explores various strategies, techniques, and innovative solutions for maximizing small living spaces. From smart furniture design to creative storage solutions, this article delves into the future of space optimization and offers practical tips to make the most of limited square footage.
- Understanding the Importance of Space Optimization: With rising housing costs and urbanization, many individuals are choosing smaller living spaces. However, living in a compact area doesn’t mean compromising comfort or functionality. Space optimization focuses on maximizing the available square footage, enhancing functionality, and creating a visually appealing and comfortable living environment.
- Furniture Design for Small Spaces: Innovative furniture design plays a pivotal role in space optimization. Manufacturers are increasingly developing multifunctional furniture that serves multiple purposes. Examples include sofa beds, transforming tables, and wall-mounted desks. These pieces of furniture save space by providing dual functionality and adaptability.
- Clever Storage Solutions: Effective storage solutions are key to optimizing small living spaces. Utilizing vertical space is essential, with wall-mounted shelves, hanging organizers, and floating cabinets offering storage without occupying valuable floor space. Additionally, incorporating hidden storage compartments, such as under-bed storage, built-in cabinets, and foldable furniture with hidden compartments, helps maintain a clutter-free living area.
- Open Floor Plans and Multi-Functional Spaces: Open floor plans create the illusion of a larger space and promote a sense of openness. Removing unnecessary walls and partitions allows for better flow and natural light distribution. Multi-functional spaces are another approach to optimize small living areas. For example, a living room can double as a guest bedroom with the use of a sofa bed or a room divider that transforms into a dining table.
- Natural Light and Mirrors: Maximizing natural light is crucial for small spaces as it creates a sense of openness and makes the area feel larger. Utilizing large windows, skylights, and light-colored curtains can help enhance natural light. Mirrors are another powerful tool for visually expanding small spaces. Placing mirrors strategically can reflect light, create an illusion of depth, and give the impression of a larger room.
- Smart Home Technology: The integration of smart home technology is revolutionizing space optimization. Automated systems can control lighting, temperature, and appliances, optimizing energy usage and providing convenience. Additionally, voice-controlled assistants and smart home hubs can control various functions, reducing the need for physical switches and controls, thus saving space.
- Minimalist and Functional Design: Adopting a minimalist design approach can significantly contribute to space optimization. Clutter-free spaces with clean lines, minimal furniture, and thoughtful placement of decor items create a sense of openness. Additionally, incorporating functional design elements, such as built-in storage, hidden wiring, and multipurpose furniture, ensures that every inch of space is utilized efficiently.
- Vertical Gardening and Greenery: Bringing nature indoors not only enhances aesthetics but also promotes a sense of well-being in small living spaces. Vertical gardening systems allow for the cultivation of plants in limited spaces, utilizing walls or hanging structures. Incorporating greenery not only improves air quality but also adds a refreshing touch, creating a more vibrant and visually appealing environment.
- Flexibility and Adaptability: Flexibility and adaptability are key considerations when optimizing small living spaces. Designing modular furniture that can be reconfigured and rearranged easily allows for adaptability to changing needs. Transformable spaces that can be expanded or divided as required provide versatility in utilizing the available square footage.
- Sustainable Design and Small Spaces: Sustainable design principles align well with space optimization. Energy-efficient appliances, LED lighting, eco-friendly materials, and water-saving fixtures contribute to creating a sustainable living environment. Incorporating sustainable practices not only benefits the environment but also reduces long-term operating costs.
Space optimization is essential in maximizing small living spaces, enabling individuals to live comfortably and functionally even with limited square footage. With a focus on smart furniture design, creative storage solutions, open floor plans, and the integration of technology, the future of space optimization looks promising. By adopting these strategies and techniques, individuals can create aesthetically pleasing, versatile, and efficient living spaces that meet their needs while embracing the concept of less is more.











