CAFFICE 33 is a thoughtfully designed office space for a chartered accountant located in the upscale commercial hub of South Mumbai. The client requested a workspace free from clutter that fosters productivity and efficiency. To meet this vision, the team crafted a layout that clearly defines the hierarchy of spaces, optimizing both function and flow.
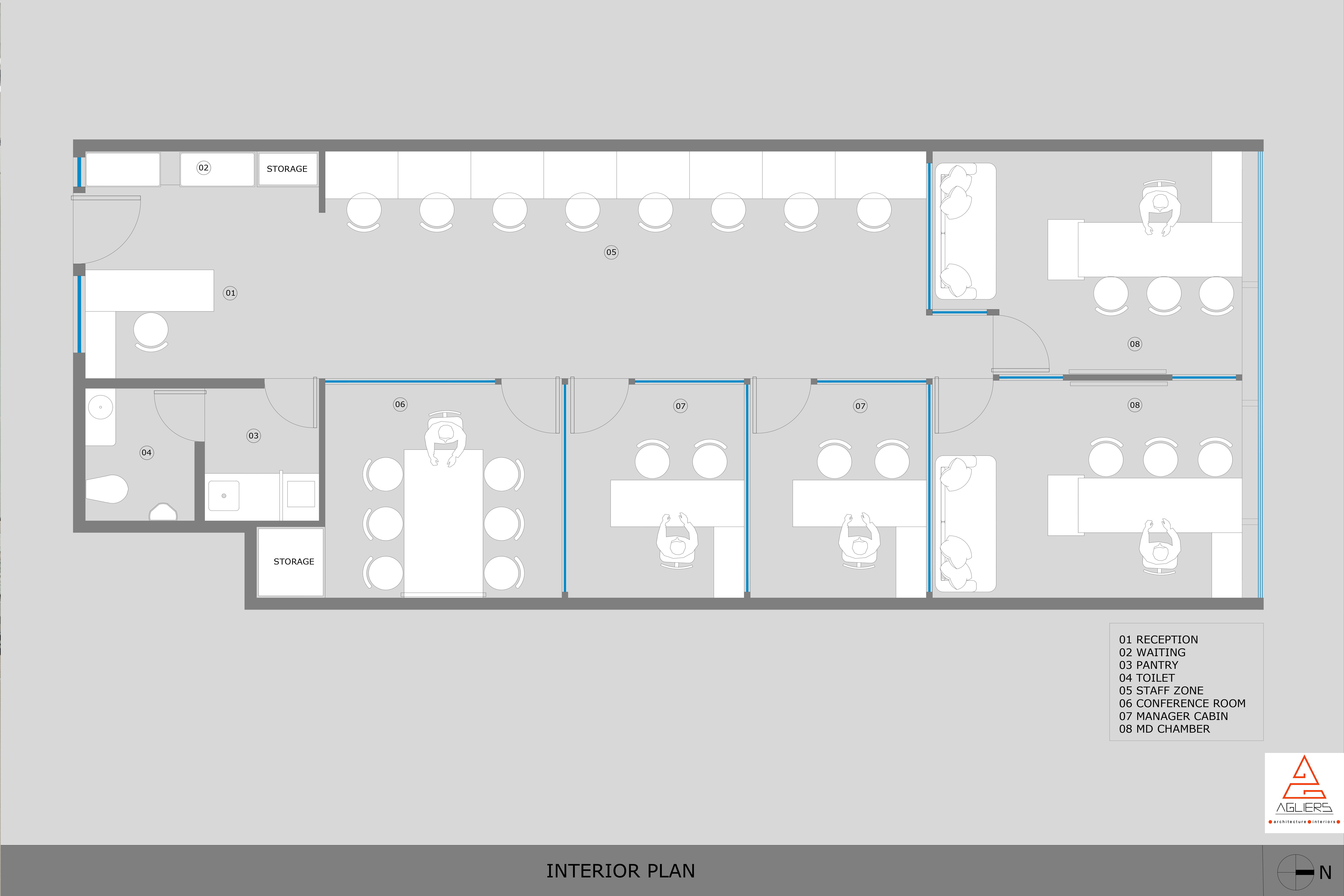
Upon entering, visitors are welcomed at the reception area, which leads into an open-plan staff zone. This is strategically balanced with enclosed cabins for managers and a conference room, providing privacy where needed. 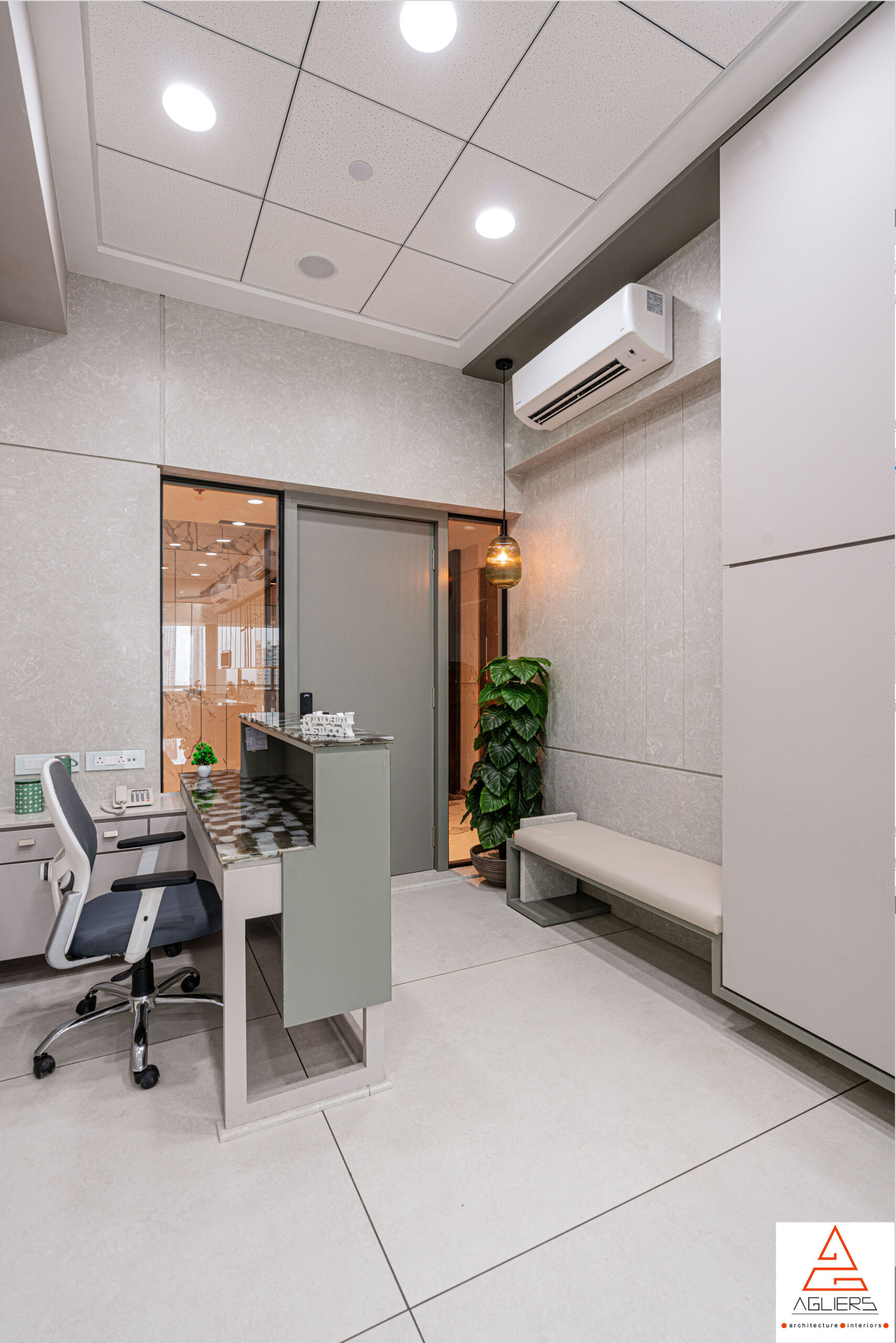
A natural transition between these zones guides one towards the Managing Director’s chamber, which boasts an impressive view of the SoBo skyline.
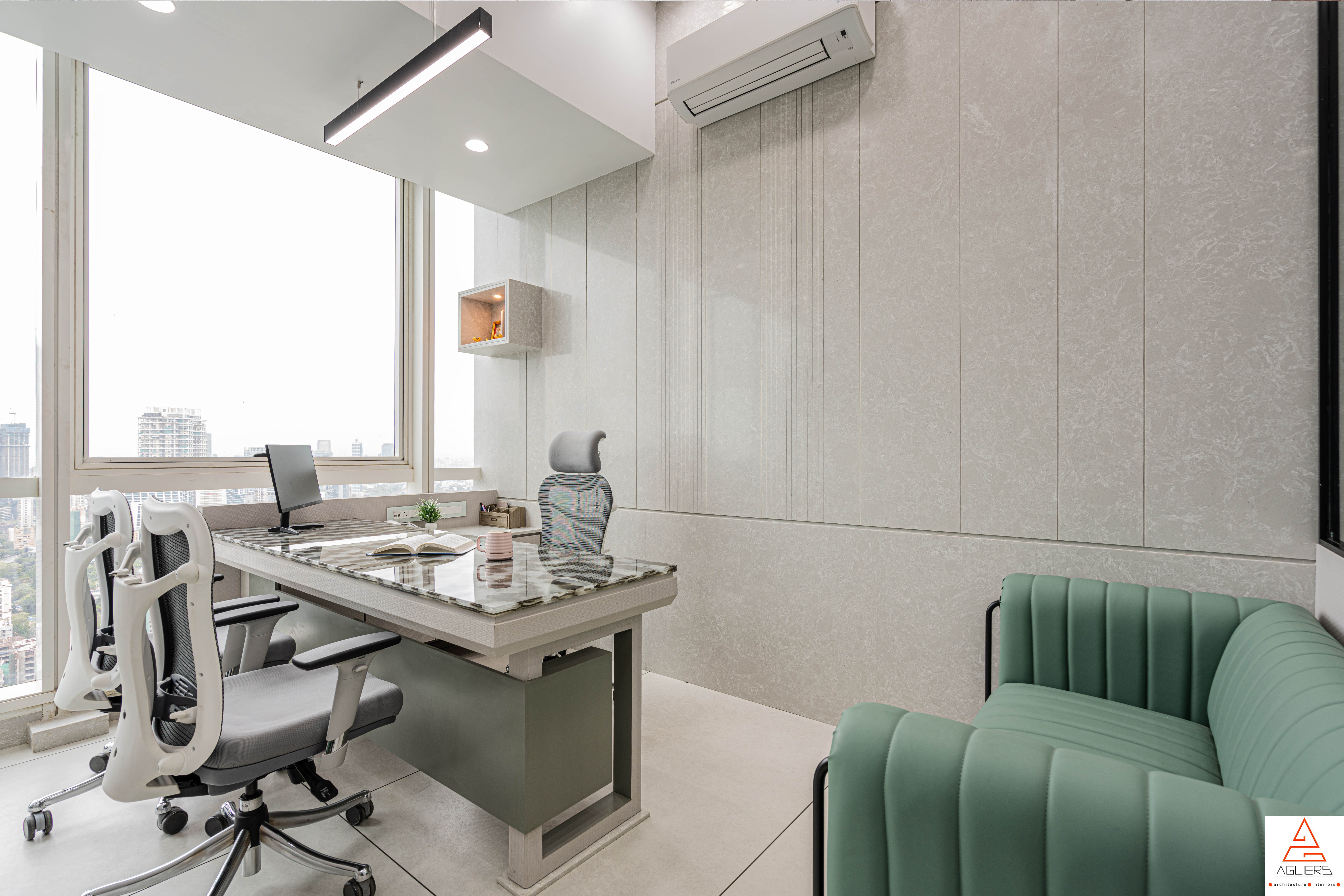
The design concept emphasizes contemporary aesthetics with a minimalist approach, where every detail is carefully considered. Internal partitions made of glass and aluminum profiles serve as both sound insulators and visual connectors, lending the office a sophisticated, modern look.
The overall color palette focuses on neutral greys and whites, creating a calm and professional atmosphere. A standout feature of the design is the unique marble top made from recycled glass. Its translucent quality emits a warm glow when illuminated, adding a layer of interest and sparking curiosity among visitors. This innovative use of materials also highlights the project’s commitment to sustainability. Composite marble walls and acoustic grid ceilings further enhance the environment by eliminating the need for paint, thus creating a welcoming ambiance throughout the office. The varying thicknesses of grooves in the composite marble seamlessly tie all elements together into a cohesive and harmonious space.
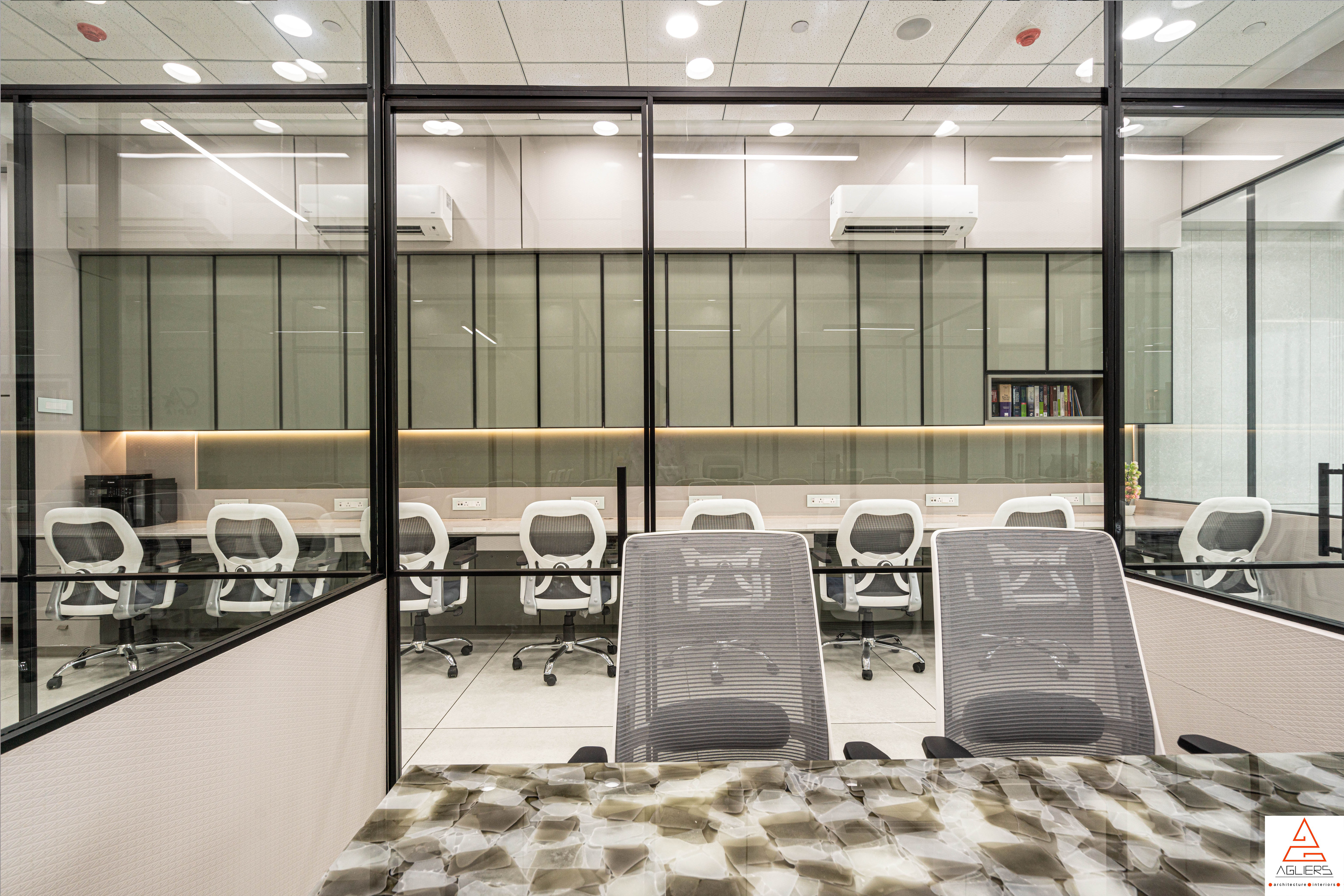
Leather-textured PVC panels dominate the carpentry finishes, complemented by olive green laminate accents. To infuse a bit more character, the overhead cabinet shutters and the MD’s sofas are clad in a matching green shade, adding a subtle yet distinctive touch to the office’s interior design.
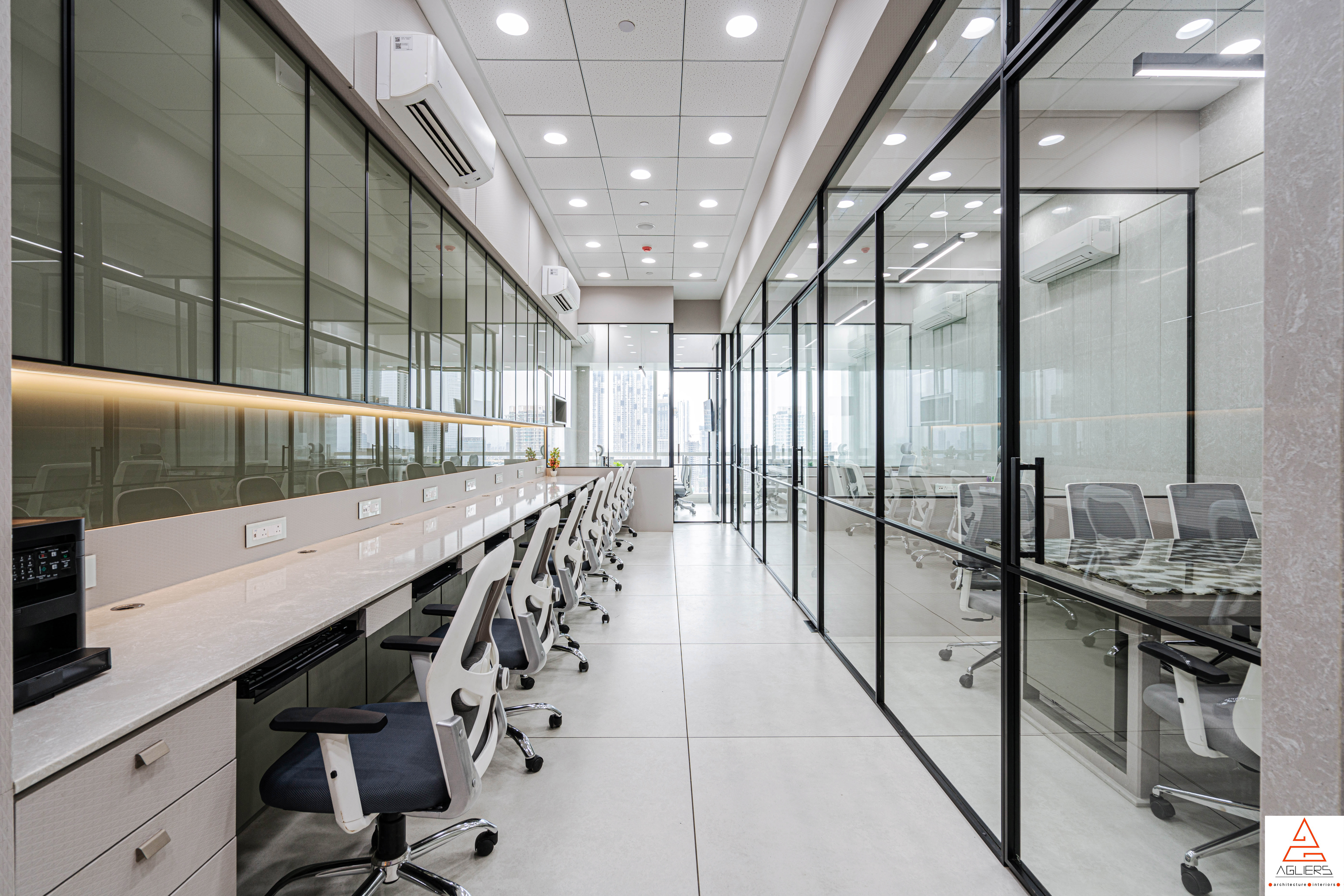
Through careful material selection, thoughtful spatial planning, and a meticulous attention to detail, CAFFICE 33 stands as a beacon of productivity, creativity, collaboration, and well-being. This office design not only meets the functional needs of a modern workplace but also reflects a sophisticated aesthetic that aligns with the principles of contemporary architecture and interior design.
Few more project images:
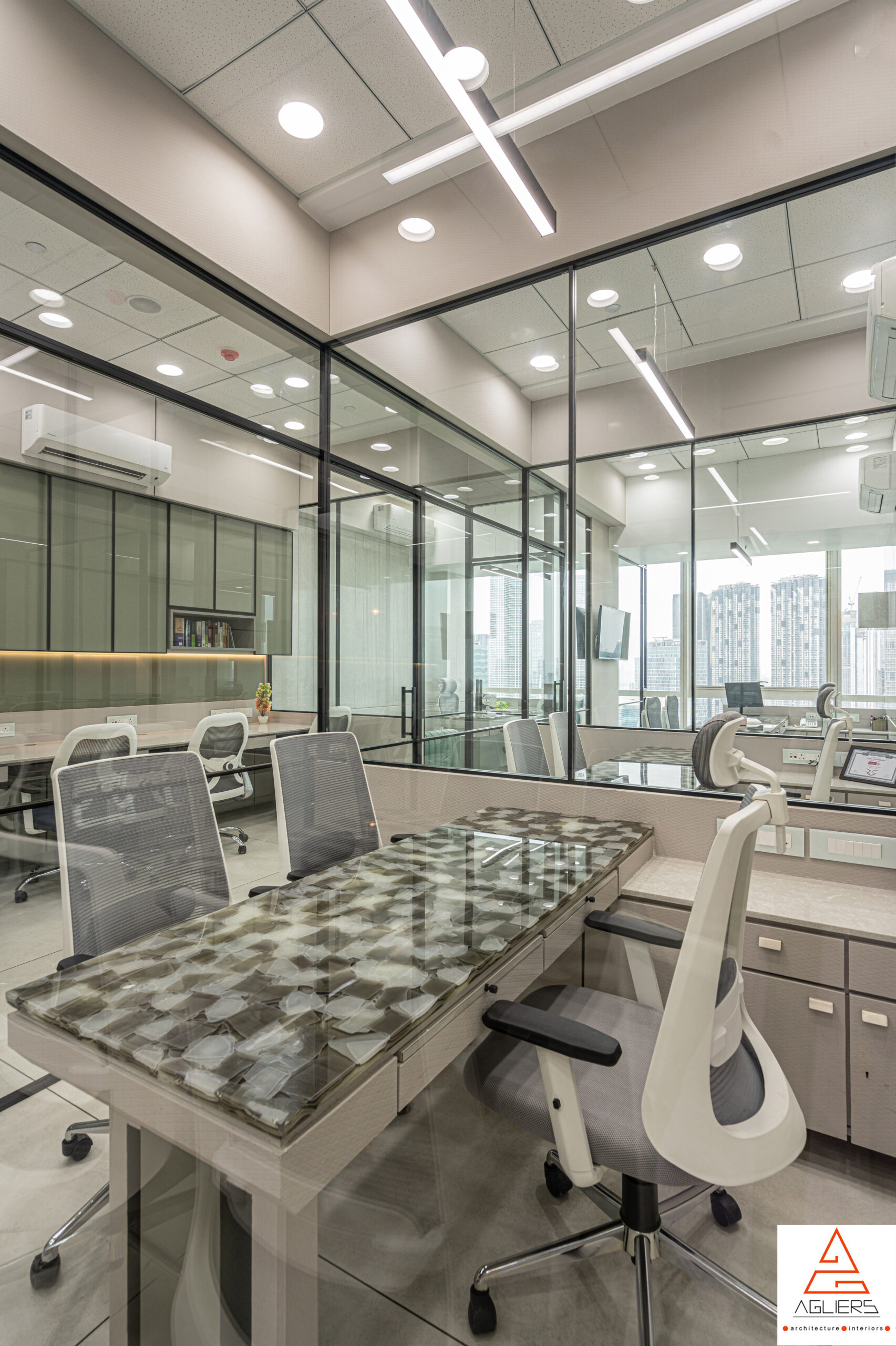
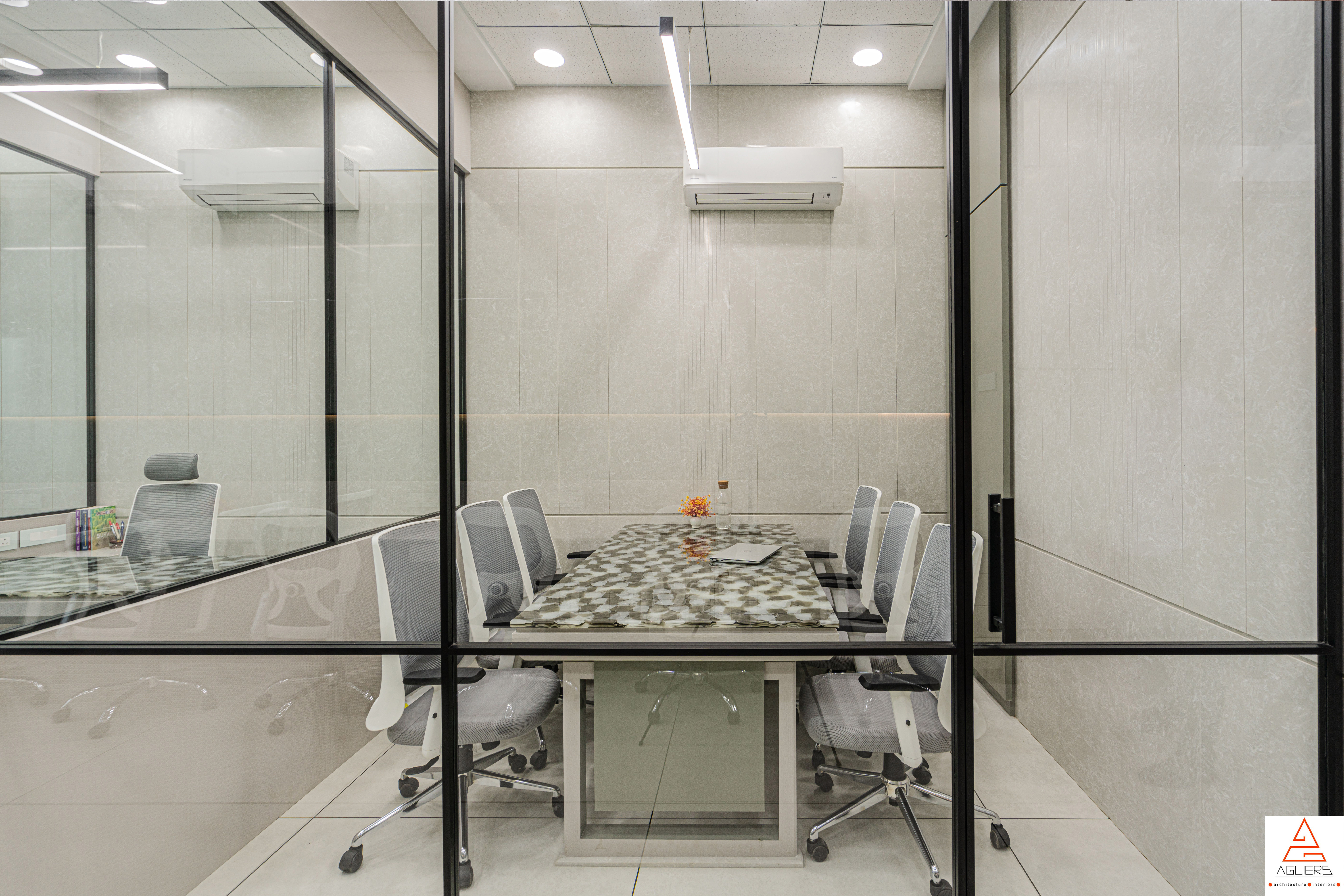
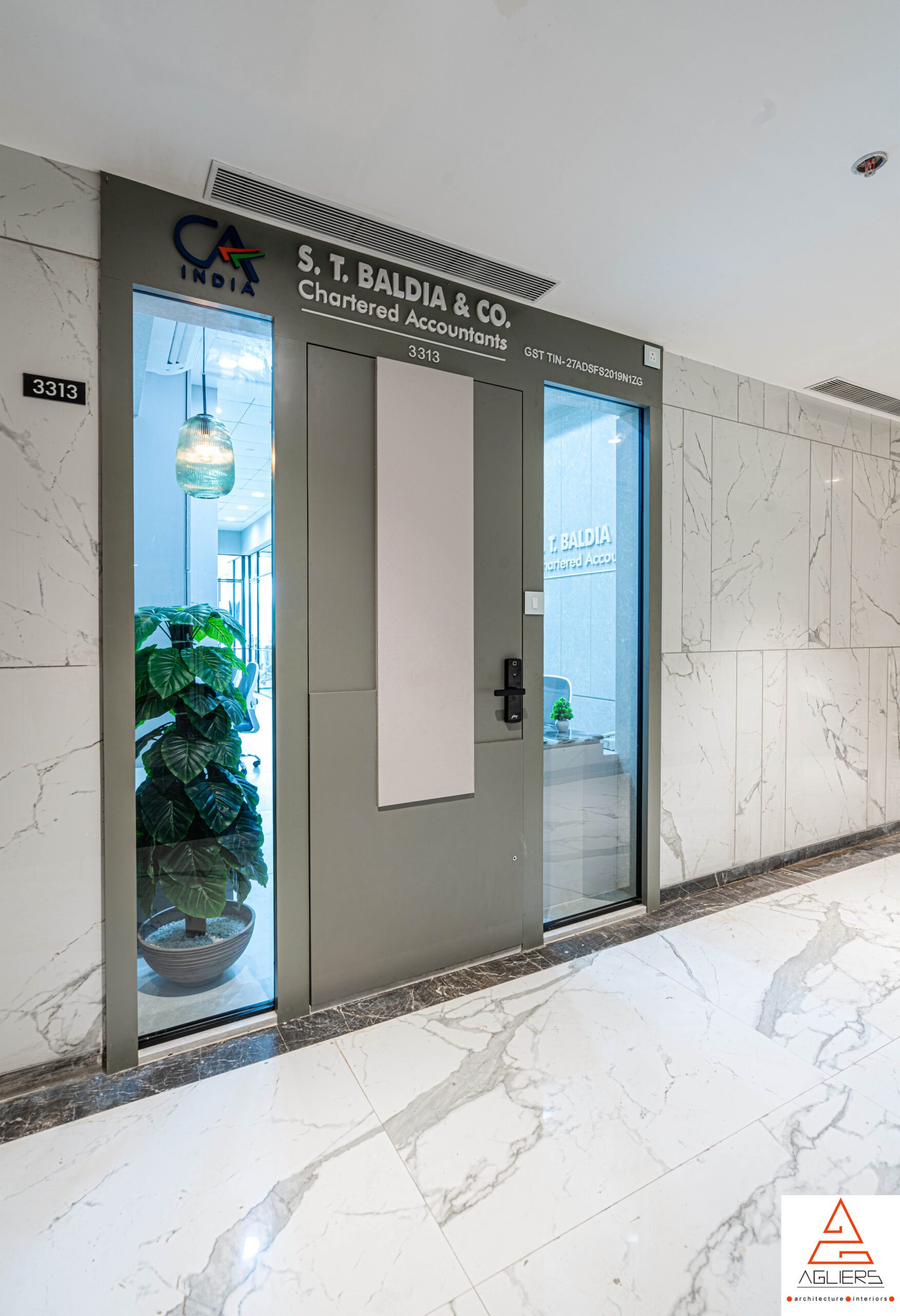
Firm name: AGLIERS
Firm location: Mumbai
Firm website: Agliers
Key Personnel Involved: Ar. Pratik Jain & Des. Mahipal Jain
Key Personnel Designation: Principal Architect & Principal Designer
Contact person’s email address: agagliers@gmail.com
Project name: CAFFICE 33
Project location: Mumbai -South
Project completion date: June 2024
Project type (e.g., residential, commercial, hospitality, etc.): Commercial








